Silwan, Jerusalem: The Survey of the Iron Age Necropolis
Prof. David Ussishkin
|
The village of Silwan is situated on the east slope of the Kidron Valley, opposite the 'City of David' - the site of biblical Jerusalem (Fig. 1).
A monumental necropolis dated to the later part of the First Temple period, when Jerusalem was the capital of the kingdom of Judah, is
situated within the present-day village. About fifty rock-cut tombs are situated in the vertical cliffs which extend along the slope. All the
tombs are now empty, and many of them were later damaged and reused for different purposes, in particular by hermits during the Byzantine
period. The existence of the tombs was known for many years and various tombs have been studied since the 19th century. A general,
systematic survey of the necropolis was carried out in 1968-1971 by Prof. David Ussishkin, assisted by
|
 |
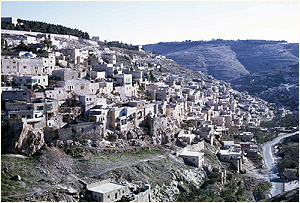
Fig. 1. The village of Silwan, from northwest |
Dr. G. Barkay, on behalf of the Israel Exploration Society in cooperation with the Institute of Archaeology of Tel Aviv University.
The tombs, or at least most of them, can be typologically divided into three different kinds. A few tombs contain elements which are
characteristic of two of these types. Significantly, all the tombs of each type seem to be concentrated in one area of the cemetery.
|
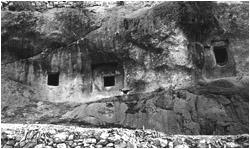
Fig. 2. Openings of rock-cut 'Tombs with a gabled ceiling' |
 |
The seven 'Tombs with a gabled ceiling' are among the most beautifully rock-cut tombs in Jerusalem. Their stone-dressing is very fine.
They are made for a single or a double burial. The square entrances are cut in the vertical cliff (Fig. 2). The entrance leads into a
rectangular burial-chamber with a gabled, and in one case rounded, ceiling. A resting-place in the shape of a trough for one or two persons
is cut in one of the long walls. 'Pillows', containing depressions to support the head of the dead person were cut in the rock at the end
of the resting-place (Fig. 3).
The majority of the tombs were defined as 'Tombs with a straight ceiling'. Typical to them is a large, rectangular
|
entrance. They mostly contain two or three burial chambers situated one behind the other. The chambers have a straight ceiling, and most of them contain a
straight cornice cut in the corner of the ceiling and the wall. Sometimes a resting-place, a trough or a bench, was prepared in the burial
chamber. One tomb, typologically of hybrid type, contained a rock-cut resting-place shaped like a sarcophagus placed on the floor (Fig. 4).
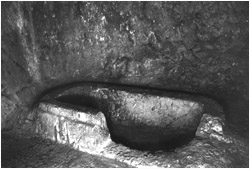
Fig. 4. A rock-cut sarcophagus |
 |
Three magnificent tombs were defined as 'Monolithic above-ground tombs'. In all three tombs the rock section in which the burial-chamber
is hewn was
|
|
 |
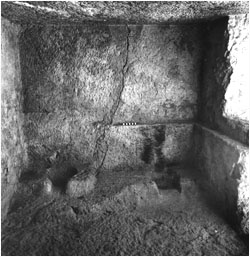
Fig. 3. A double resting-place with two rock-cut 'pillows' |
separated from the continuation of the cliff, this way creating an above-ground cube-shaped monolithic tomb. Sepulchral
inscriptions in ancient Hebrew were engraved on the façade of the tombs.
The most famous monolithic tomb is that called the 'Tomb of Pharaoh's Daughter' (Fig. 5). Presently the tomb is cube-shaped with a flat
roof but originally it was topped by a rock-cut pyramid. It contains a burial-chamber with a gabled ceiling and a resting-place for one
person. Remains of the inscription can still be seen above the entrance.
The second monolithic tomb, the 'Tomb of the Royal Steward' is situated in the main street of the village and is incorporated in a modern
house (Fig. 6). In 1870 C. Clermont-Ganneau discovered the two sepulchral inscriptions engraved on the façade of the tomb and removed
them to the British Museum in London. The larger inscription informs us that here was buried "...yahu who is over the
|
 |
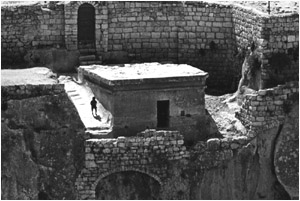
Fig. 5. The 'Tomb of the Daughter of Pharaoh' |
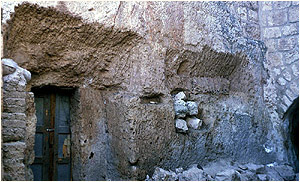  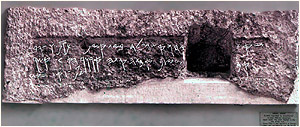
Fig. 6a and b. The 'Tomb of the Royal Steward' and its inscription |
 |
house", a high official in the kingdom of Judah. The tomb contained two burial-chambers.
The third monolithic tomb stands beside the 'Tomb of the Royal Steward'. Only the façade of the monument can be investigated today.
Remains of the inscription were preserved above the entrance. The tomb portrays the finest and most delicate stone-dressing in the entire
necropolis.
Finally the importance of the necropolis should be emphasized. It contains fifty monumental, rock-cut tombs, located in a distinguished
position opposite the 'City of David'. The architecture of the tombs sharply differs from that of common contemporary tombs in Judah,
and its origins should be sought elsewhere. The tombs were prepared for a small number of people, and provide us with four Hebrew
monumental inscriptions. Here, apparently, were buried ministers and high officials of the Judean kingdom.
|
Publications
D. Ussishkin, The Village of Silwan, The Necropolis from the Period of the Judean Kingdom, Jerusalem, 1993 (Hebrew edition - 1983).
|

