Excavations in Tel Jezreel
Prof. David Ussishkin and Mr. John Woodhead, British School of Archaeology
The Site and the Excavations
Tel Jezreel (Tel Yizre'el) is situated in the eastern part of the Valley of Jezreel, on a ridge extending along its southern side. Located
at the edge of the ridge and raised about 100 m above the valley, the site commands its surroundings and dominates the ancient
highway between Megiddo and Beth-Shean which passed in the valley. The mound is roughly rectangular, covering an area of ca. 60
dunams (Fig. 1).
Surveys were conducted in Tel Jezreel and the medieval church by N. Zori and by M. Oeming. In 1987, following development works, salvage
|
 |
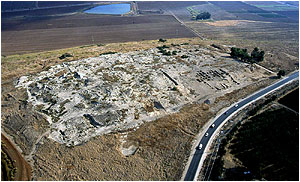
Fig. 1. Tel Jezreel, from south |
excavations were carried out by O. Yogev, P. Porat, O. Feder and S. Agadi on behalf of the Department of Antiquities.
|
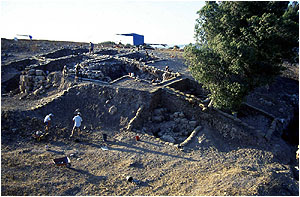
Fig. 2. The excavation of the south corner-tower of the Omride enclosure |
 |
In 1990-1995 systematic excavations were carried out by Prof. David Ussishkin and Mr. John Woodhead on behalf of Tel Aviv University
and the British School of Archaeology in Jerusalem. Several sections were cut across the walls of the Omride enclosure, two of its corner
towers and the gate were excavated, and also the medieval church (Fig. 2).
The Omride Enclosure
Early Chalcolithic (Wadi Rabah Culture) flint implements and pottery, and Early Bronze pottery, mainly dating to Early Bronze III, were
collected at the site and on its slopes. Late Bronze pottery uncovered in later fills shows that a settlement had existed here during this period.
Significantly, Iron Age IIA pottery found in the constructional fills of
|
the Omride enclosure indicates that a settlement existed here before the construction of the latter. Nothing is known about the size or
character of the settlement in these periods.
|
A large fortified enclosure was built here by Omri and Ahab between 882-852 BCE. Its construction is dated and assigned to the Omride
kings on the basis of the biblical evidence. 1 Kings 21 tells the story of Ahab and Naboth, implying that Ahab built a palace in Jezreel.
However, it is possible that the story refers to the palace and to events in Samaria. 2 Kings 9-10 tells the story of Jehu's revolt and the
takeover of Jezreel by him in 842 BCE. It is clear that at that time Jezreel was a royal centre, and Joram, King of Israel, the dowager
Queen Jezebel, and Ahaziah, King of Judah were staying there. They were all killed by Jehu. Finally, Jezreel is mentioned in Hosea 1, 4,
possibly referring to Jehu's revolt.
|
 |
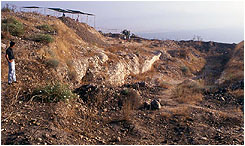
Fig. 3. The moat at the southeast side |
The enclosure is rectangular and symmetrical in plan. Along the northeast side it bordered on the steep slope of the site facing the Valley
of Jezreel. A casemate wall surrounded the enclosure. Squarely shaped, projecting towers were built in the corners. The gate - a six- or
four-chambered gatehouse - is located at the southwest side. The wall and the towers were supported on the outside by a ramp. The
lower, interior part of the ramp was made of layers of brown soil, and its upper, exterior part was made of limestone chips and gravel. A
rock-cut moat surrounded the enclosure on three sides, except for the northeast side where the wall and the ramp extended along the
edge of the steep slope (Fig. 3). The moat, which is 8 to 12 m wide, is at present mostly filled with later-in-date debris; its bottom was
exposed at one point, being 6.5 m beneath the surface. Significantly, the impressive moat, unique in this period, indicates the special
strength of the fortifications and the importance of the enclosure.
|
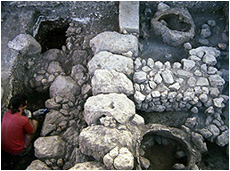
Fig. 4. Domestic remains adjacent to the casemate wall |
 |
Much effort was invested in the construction of the fortifications. Along the line of the wall the enclosure was 289 m long and 157 m wide,
enclosing an area of ca. 45 dunams. The overall length of the moat along three sides of the enclosure was ca. 670 m. It was roughly
estimated that constructing the moat had involved the hewing of ca. 26800 cubic meters of stone, and ca. 23300 cubic meters of soil
and gravel had been dumped to form the ramp.
Relatively little is known regarding the inside of the enclosure, as most of the excavations took place near the corner-towers and the gate
area. In the central parts of the enclosure bedrock is relatively high. The surface of the enclosure was leveled in order to create here a
kind of podium: Fills made of natural soil brought hither from the vicinity were dumped along the lower parts of
|
the site; in the gate area
the fills contained debris taken from the earlier Late Bronze and Iron IIA settlements. Remains of two public buildings were uncovered near
the gate and the eastern corner-tower. In the rooms of the casemate wall and adjacent to them were found relatively poor domestic
remains (Fig. 4). The finds consist mainly of domestic pottery, typical of Iron IIA (Fig. 5).
The fortifications were mostly preserved at foundation level. The walls are generally built of boulders laid in courses, with smaller stones
filling the spaces between them (Fig. 6). At least the superstructure of the south corner-tower was built of mudbrick. The use of ashlars
is limited; several corners were built of ashlars, and sometimes ashlar stones were incorporated in the walls (Fig. 7).
|
 |
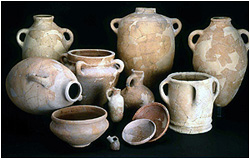
Fig. 5. Iron IIA pottery from the Omride enclosure |
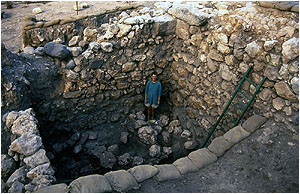
Fig. 6. Walls of the south corner-tower |
 |
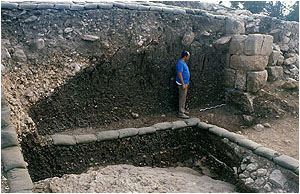
Fig. 7. The ashlar-built corner of the south corner-tower |
No structural changes or phases have been discerned in the enclosure, an indication that it was in use for a relatively short period of
time. The southern corner-tower was destroyed by fire, a possible indication that the
|
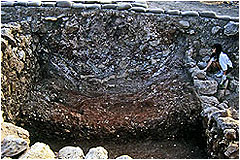
Fig. 8. Destruction debris filling the the south corner-tower |
 |
enclosure met its end in a willful destruction (Fig. 8). This conclusion is also supported by eight iron and one bronze arrowheads found in the
excavations (Fig. 9). The enclosure was probably destroyed during the campaigns of Hazael, King of Aram, during the later part of the 9th
century BCE, as suggested by N. Na'aman.
Several suggestions were made in the past regarding the role of Jezreel as a royal centre vis à vis Samaria in the Kingdom
of Israel by J. Morgenstern, A. Alt, Y. Yadin and H. Olivier. Following the excavations, Ussishkin and Woodhead suggested that Omri and
Ahab, who according to the written sources had a large army, built the fortified enclosure at Jezreel as a central military base and strategically
located military fort. Here were probably garrisoned the chariotry and cavalry units of the Israelite army. Various buildings were probably built inside
|
the large, leveled enclosure, probably including a central building possibly used as a royal residence. In any case, at least shortly before Jehu's
revolt in 842 BCE King Joram and the dowager Queen Jezebel were in residence in Jezreel.
Jezreel in Later Periods
Poor remains of Iron IIB-C settlement were found above the ruined enclosure. They include pottery and two storage jar handles bearing a
lmlk seal impression found in the vicinity of the site. Significantly, four burials, one of them in a clay 'bathtub' coffin, apparently
being part of an intra-mural graveyard, were uncovered near the ruined gate of the Omride enclosure (Fig. 10).
|
 |
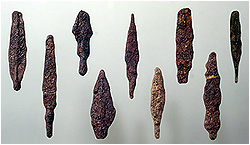
Fig. 9. Iron arrowheads |
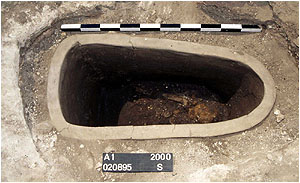
Fig. 10a-b. A clay 'bathtub' coffin as found and as restored |
 |
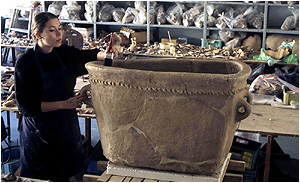 |
Settlement continued here apparently without interruption till present times. During the Byzantine period the settlement, known as
Stradela or Esdraela, covered the entire site, including the area of the disused Iron Age
|
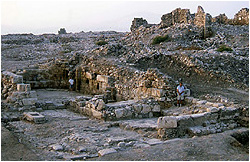
Fig. 11. The medieval church and the Ottoman 'tower', from northwest |
 |
moat. During the medieval period
the settlement, known as Le Petit Gérin, or Parvum Gerinum, was limited to the northwestern part of the site. Here a church and
a 'tower' or small fort were built in the Crusader period (Fig. 11). The church, built above the disused moat, was uncovered in the
excavations. Two structural stages have been discerned, indicating the possibility that the church had already been founded in the
Byzantine period. The remains of the 'tower' were incorporated in the small fort built in the Ottoman period.
Later, the Arab village of Zer'in, whose name reflects the name of biblical Jezreel, was built on the site. The village was destroyed in the
1948 war.
|
Publications
H.G.M. Williamson, Jezreel in the Biblical Texts, Tel Aviv 18, 1991, pp. 72-92.
D. Ussishkin and J. Woodhead, Excavations at Tel Jezreel 1990-1991, Preliminary Report, Tel Aviv 19, 1992, pp. 3-56.
O. Zimhoni, The Iron Age Pottery from Tel Jezreel - An Interim Report, Tel Aviv 19, 1992, pp. 57-70.
A. Grey, The Pottery of the Later Periods from Tel Jezreel - An Interim Report, Levant 26, 1994, pp. 51-62.
D. Ussishkin and J. Woodhead: Excavations at Tel Jezreel 1992-1993, Second Preliminary Report, Levant 26, 1994, pp. 1-48.
R. Gophna and V. Shlomi, Some Notes on Early Chalcolithic and Early Bronze Age Material from the Sites of 'En Jezreel and Tel Jezreel, Tel Aviv 24, 1997, pp. 73-82.
T.S.N. Moorhead, The Late Roman, Byzantine and Umayyad Periods at Tel Jezreel, Tel Aviv 24, 1997, pp. 129-166.
N. Na'aman, Historical and Literary Notes on the Excavation of Tel Jezreel, Tel Aviv 24, 1997, pp. 122-128.
D. Ussishkin and J. Woodhead, Excavations at Tel Jezreel 1994-1996: Third Preliminary Report, Tel Aviv 24, 1997, pp. 6-72.
O. Zimhoni, Clues from the Enclosure-fills: Pre-Omride Settlement at Tel Jezreel, Tel Aviv 24, 1997, pp. 83-
109.
D. Ussishkin, The Credibility of the Tel Jezreel Excavations: A Rejoinder to Amnon Ben-Tor, Tel Aviv 27, 2000, pp. 248-256.
|













